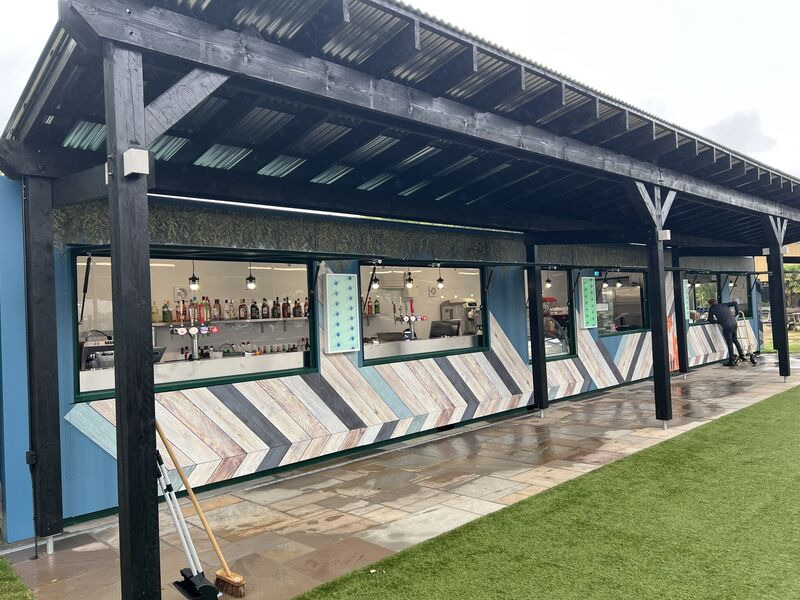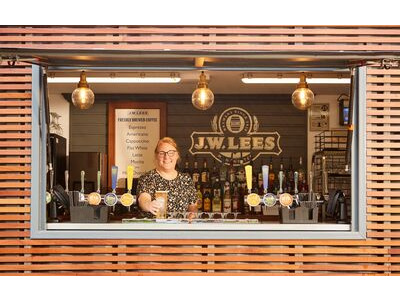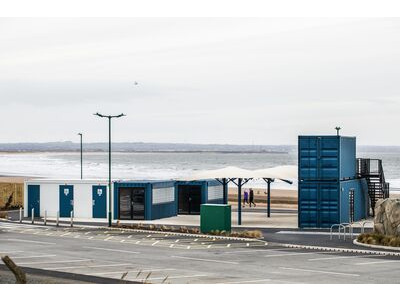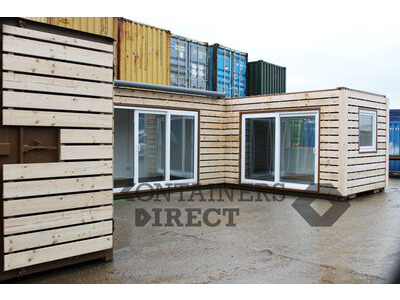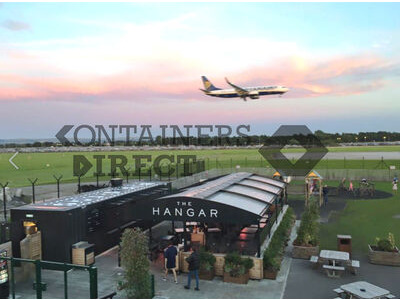Shipping Container Conversions 60ft long holiday resort bar and servery
Pricing
*Call For Delivery Costs
Looking for something similar? Call our sales team on 0800 061 2575
Our longest shipping container conversion! A 60ft deluxe catering conversion for Away Resorts holiday parks. This cafe and bar was made for their Tattershall Lakes site in Lincolnshire, created from two parts - a 20ft container and a 40ft container, connected together longways on site.
We usually join up shipping containers widthways, to create extra wide open spaces inside, beyond the 8ft wide restrictions of a standard shipping containers. But this giant of a conversion shows that anything is possible when it comes to converting containers. The impressive final fit out was completed by our client.
Our longest shipping container conversion! A 60ft deluxe catering conversion for Away Resorts holiday parks. This cafe and bar was made for their Tattershall Lakes site in Lincolnshire, created from two parts - a 20ft container and a 40ft container, connected together longways on site.
We usually join up shipping containers widthways, to create extra wide open spaces inside, beyond the 8ft wide restrictions of a standard shipping containers. But this giant of a conversion shows that anything is possible when it comes to converting containers. The impressive final fit out was completed by our client.
CD Code CS108816









Features
Design
Special features
60ft long x 8ft wide catering unit
- 1 x 20ft and 1 x 40ft new shipping containers
- 2 x personnel doors
- Ply lined and insulated
- 1mm high impact plastic finish bonded to ply
- Electrics - inc. lights, sockets, water heaters
- Polysafe 2.5mm slip resistance vinyl flooring
- Timber baton frame to container exterior
- External repaint
- Remove 8ft ends to create an open space
- Cut and frame aperture
- 6 x 2.5m x 1.2m custom-built side opening shutters
- 2 x louvre vents
- Holes in installed in roof to customer's requirements
- Containers joined together and sealed on site
20ft x 8ft beer cellar and store
To allow more space inside the bar and servery an extra container was created as a storage area for beer kegs bottles and boxes, split into two sections separated with an internal partition and door. The beer cellar is located behind the bar with fenced off access for staff between the two units.
To allow more space inside the bar and servery an extra container was created as a storage area for beer kegs bottles and boxes, split into two sections separated with an internal partition and door. The beer cellar is located behind the bar with fenced off access for staff between the two units.
- 20ft new shipping container
- Lined and insulated with mineral wool and hygiene board finish
- Internal partition with personnel door to 2 equal sections
- Exterior steel personnel door
- Electrics
- Extractor fan
- Exterior repaint


The design







Click to expand>>
People who viewed this product also viewed:
As with any product, specification is subject to change without prior notification. You are advised to confirm current specification before buying.

