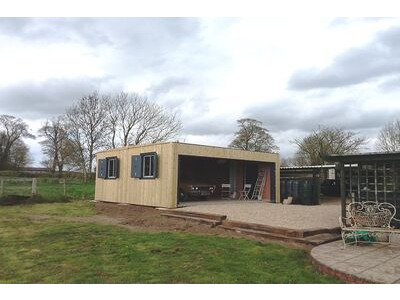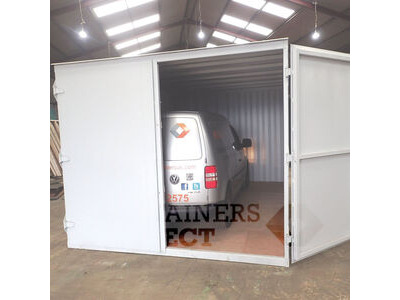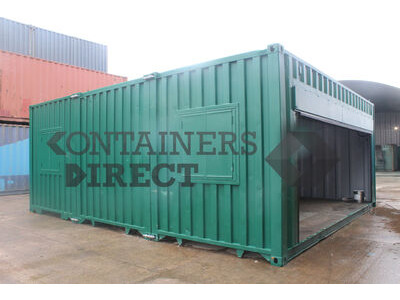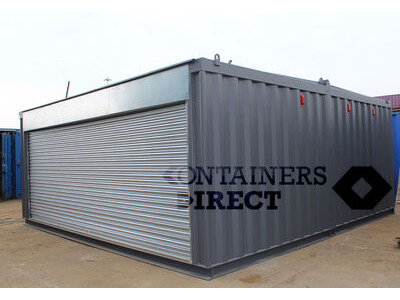Do I Need Planning Permission for a Garage?
Monday 31 July 2023 Filed in: General
Planning permission for a home garage is not generally required, but make sure you've done your homework first to avoid a costly mistake! Find out more about the ins and outs of planning permission and why a container garage might be your best option.
Planning permission for a garage
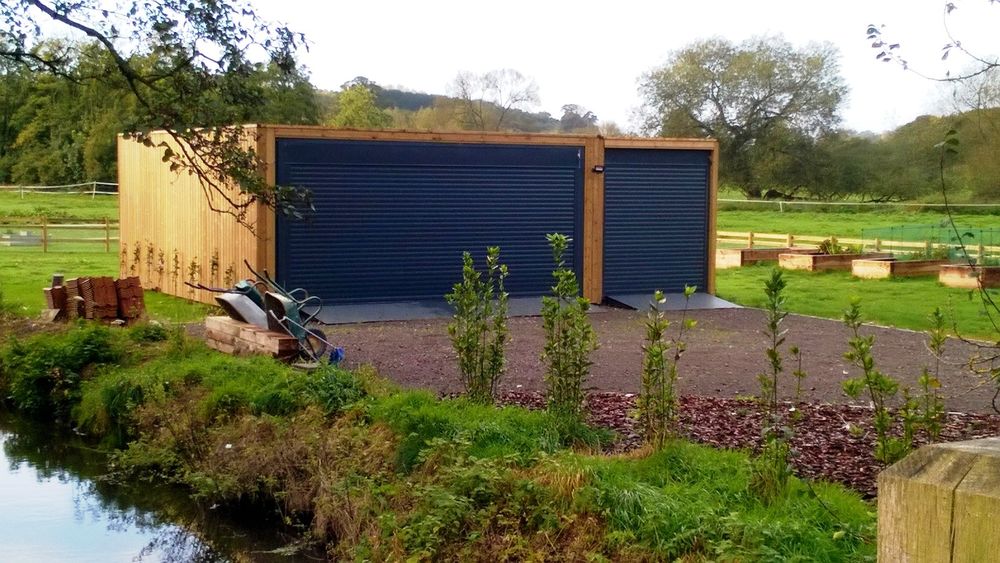 For a detached, freestanding garage on your property you won't need planning permission. They are considered as outbuildings as long as the garage floor space is no bigger than 15m2, isn't used as a living space, is only one storey high and no taller than 4m, you should be good to go without planning permission.
For a detached, freestanding garage on your property you won't need planning permission. They are considered as outbuildings as long as the garage floor space is no bigger than 15m2, isn't used as a living space, is only one storey high and no taller than 4m, you should be good to go without planning permission. However there can be exceptions to every rule, so the best advice is always check with local council first if in any doubt. It's far better to find out now than later! For example, listed buildings do have tougher restrictions on any buildings or alterations on the house and the grounds. You would need permission to ensure the structure is not out of place on the grounds, or creates an adverse visual impact. With a shipping container garage this can often be overcome with the addition of wood cladding, which helps it blend in with the garden.
The benefits of a converted container garage
If you want the best chance of gaining, or bypassing, planning permission for a garage then consider a converted container garage. A shipping container on your property rarely needs planning permission and has many other advantages:- Classed as a temporary structure for planning permission purposes.
- Lightweight and portable – compared with traditional brick or concrete buildings a shipping container is relatively easy to relocate is you move house and want to take it with you – or even change your mind about where you've placed it on your grounds.
- Easily clad (to fit in with existing structures or aesthetic) – wood cladding can be added to the exterior of the container garage during the conversion process. This disguises the metal body of the container, which many people prefer, but it can also be used to satisfy planning permission requirements if needed. Other features can be added for this purpose too, such as a sloping roof and guttering. A green, or living roof is another option used to make a shipping container garage not look like a shipping container.
- Fast, lower cost build – shipping containers are recycled materials, so there's no need for an expensive, lengthy and disruptive construction on your property. The conversion is relatively straightforward to complete, is all done off site and is delivered to you complete and ready to use.
- Can be made to 10ft+ wide for extra space around the car, or joined up with other containers for a double garage.
Remember, if you need help understanding the possible need for planning permission for a garage extension built from a shipping container, speak to your local authority for more information.
See some of container garage conversions
Request a Quick Quote!
Contact our sales team for your no obligation quote, including delivery!We have placed cookies on your browsing device to enable this website to function correctly.
Further usage of this website indicates you are happy for us to do this..
Find out about the cookies we have set and how we use them.
Further usage of this website indicates you are happy for us to do this..
Find out about the cookies we have set and how we use them.

